Garage Conversion: multi-purpose space, increased home value, functional design
A garage conversion offers a unique opportunity to enhance your home’s value by turning an underutilized area into a versatile living space. By focusing on functional design, you can create a multi-purpose room that meets various needs, whether for work, guests, or leisure activities, while also appealing to future buyers.
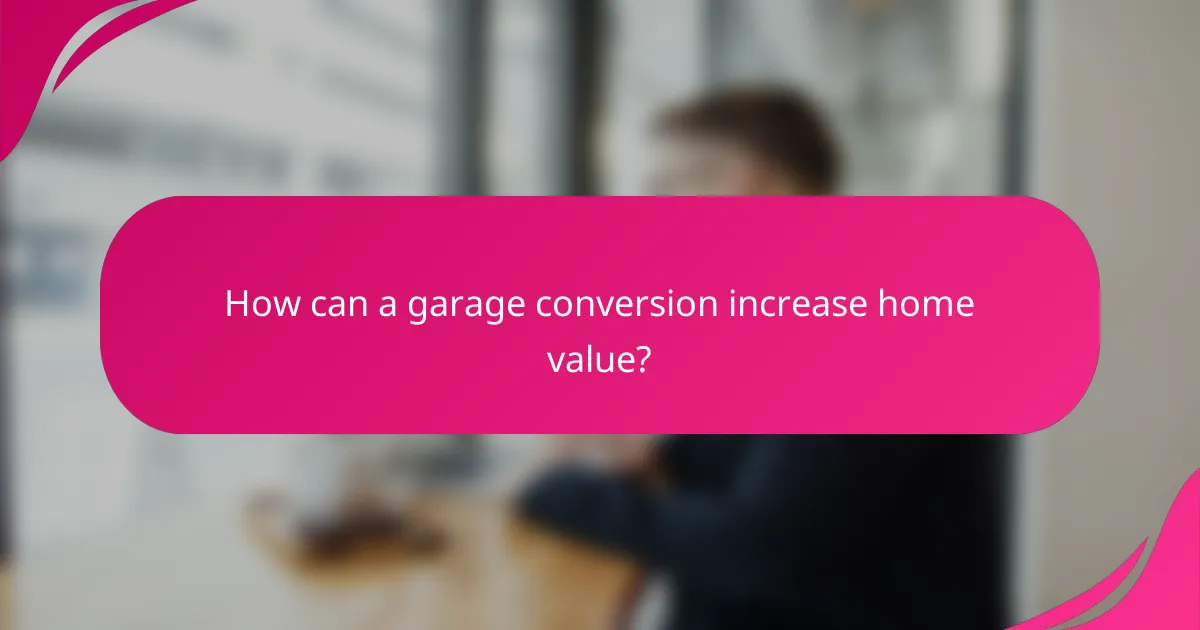
How can a garage conversion increase home value?
A garage conversion can significantly increase home value by transforming unused space into functional living areas. This enhancement not only boosts square footage but also makes the property more appealing to potential buyers.
Increased square footage
Converting a garage adds usable square footage to your home, which is a key factor in property valuation. Depending on the size of the garage, this could mean an additional 200 to 400 square feet. More space often translates to higher market value, especially in urban areas where every square foot counts.
When planning the conversion, consider local real estate trends. In some markets, a well-designed conversion can yield a return on investment of 70% or more, making it a financially sound decision.
Attractive to potential buyers
A garage conversion can make your home more attractive to a wider range of buyers. Families may appreciate extra bedrooms or playrooms, while young professionals might prefer a home office or gym. Tailoring the space to meet current market demands can enhance buyer interest.
Highlighting the converted space in listings and showings can set your property apart. Use appealing staging and clear descriptions to showcase its versatility, which can lead to quicker sales and potentially higher offers.
Enhanced property functionality
Converting a garage enhances the functionality of your property by providing additional living space that can serve various purposes. Common uses include guest suites, home offices, or recreational areas, all of which cater to modern lifestyle needs.
Before starting the conversion, assess your family’s needs and how the space can best serve them. Ensure that the design is practical and complies with local building codes, which may dictate aspects like insulation, ventilation, and egress requirements.

What are the best design ideas for a multi-purpose garage conversion?
Transforming a garage into a multi-purpose space can enhance functionality and increase your home’s value. Key design ideas focus on maximizing space efficiency while catering to various needs, such as work, guests, or fitness.
Home office setup
Creating a home office in your garage conversion allows for a dedicated workspace away from household distractions. Consider incorporating built-in shelving and a desk that fits the available space to optimize functionality.
Ensure proper lighting, such as natural light from windows or adjustable LED fixtures, to maintain productivity. Adding soundproofing can also enhance focus by minimizing noise from the rest of the house.
Guest suite design
A guest suite in your garage can provide visitors with privacy and comfort. Design elements like a comfortable bed, storage solutions, and an en-suite bathroom can make the space inviting.
Consider using space-saving furniture, such as a Murphy bed or a fold-out desk, to maximize the area. Adding personal touches like artwork or decorative pillows can create a warm atmosphere for guests.
Gym or workout space
Transforming your garage into a gym or workout space can promote a healthy lifestyle. Focus on durable flooring, such as rubber mats, to withstand equipment and provide comfort during workouts.
Incorporate essential equipment like weights, a yoga mat, or cardio machines, depending on your fitness goals. Ensure adequate ventilation and consider mirrors to create a more open feel and help with form during exercises.
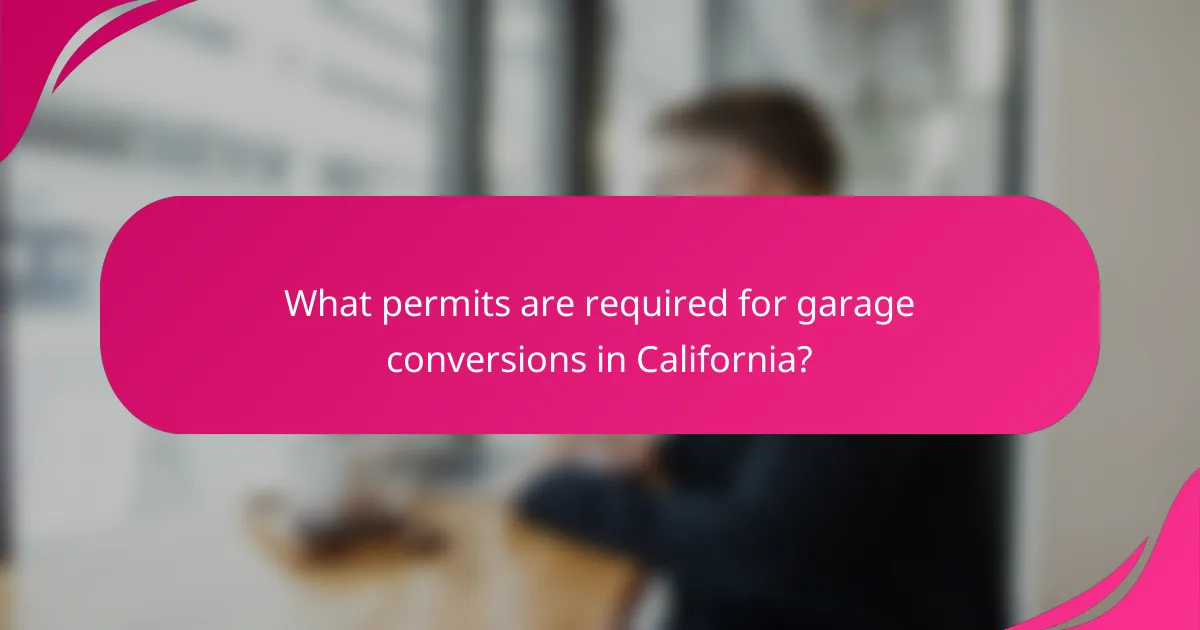
What permits are required for garage conversions in California?
In California, garage conversions typically require both building permits and zoning approvals to ensure compliance with local regulations. It’s essential to check with your local planning department to understand the specific requirements for your area.
Building permits
Building permits are mandatory for garage conversions in California. These permits ensure that the new space meets safety and structural standards. Homeowners usually need to submit detailed plans, including architectural drawings and specifications, to the local building department.
The cost of building permits can vary significantly based on the project’s scope and location, often ranging from a few hundred to several thousand dollars. It’s advisable to budget for these costs early in the planning process.
Zoning approvals
Zoning approvals are necessary to confirm that the garage conversion complies with local zoning laws. These laws dictate how properties can be used and may impose restrictions on the type of living space you can create. For instance, some areas may not allow residential use in converted garages.
To obtain zoning approval, homeowners may need to provide documentation that demonstrates how the conversion aligns with local zoning ordinances. This process can take several weeks, so starting early is crucial.
Inspection requirements
After obtaining the necessary permits, inspections are required at various stages of the garage conversion. These inspections ensure that the work complies with building codes and safety regulations. Common inspection points include the foundation, framing, electrical, and plumbing systems.
Homeowners should schedule inspections promptly as they are often required before proceeding to the next phase of construction. Failing to pass an inspection can lead to costly delays and additional work to meet compliance standards.

What are the costs associated with garage conversions?
The costs associated with garage conversions can vary significantly based on factors like location, design type, and the extent of renovations needed. Homeowners should expect to invest anywhere from low tens of thousands to over a hundred thousand dollars, depending on their specific goals and requirements.
Average conversion costs in Los Angeles
In Los Angeles, the average cost for a garage conversion typically ranges from $15,000 to $50,000. This price can fluctuate based on the size of the garage, the complexity of the design, and local labor rates. Additional expenses may arise from permits and inspections, which are often required for such projects.
Homeowners should also consider the potential for increased property taxes after the conversion, as the value of the home may rise with the addition of functional living space.
Cost breakdown by design type
The cost of a garage conversion can differ based on the intended use of the space. For instance, a simple conversion into a home office may cost less than transforming the garage into a full guest suite with a bathroom. Basic conversions might start around $10,000, while more elaborate designs can exceed $60,000.
- Home office: $10,000 – $20,000
- Guest suite: $30,000 – $60,000
- Entertainment room: $20,000 – $50,000
Choosing a design that aligns with your budget and home’s layout is crucial for maximizing both functionality and value.
Financing options available
When considering a garage conversion, various financing options can help manage costs. Home equity loans and lines of credit are popular choices, allowing homeowners to borrow against their property’s value. Additionally, personal loans or cash-out refinancing may be viable alternatives.
Some homeowners may also explore government programs or grants aimed at improving residential properties, which could provide financial assistance for renovations. Always compare interest rates and terms to find the best option for your financial situation.
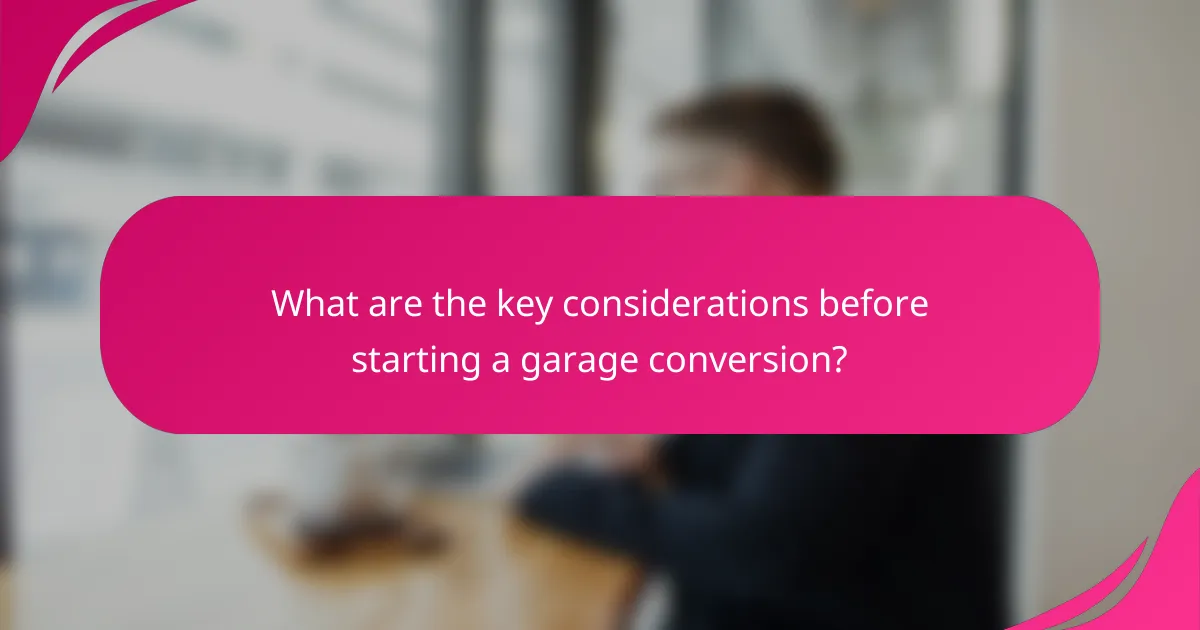
What are the key considerations before starting a garage conversion?
Before starting a garage conversion, it’s essential to evaluate local building codes, plan the space effectively, and establish a realistic budget and timeline. These considerations will ensure that the project is compliant, functional, and financially viable.
Local building codes
Understanding local building codes is crucial for any garage conversion. These regulations dictate what modifications are permissible and may include requirements for permits, structural integrity, and safety standards.
Check with your local municipality or building department to obtain the necessary permits before beginning construction. Non-compliance can lead to fines or the need to reverse changes.
Space planning and layout
Effective space planning is vital to maximize the functionality of your converted garage. Consider how you intend to use the space—whether as a home office, gym, or guest suite—and design the layout accordingly.
Utilize furniture and storage solutions that enhance the usability of the area. For example, modular furniture can provide flexibility, while built-in storage can help keep the space organized and clutter-free.
Budget and timeline
Establishing a budget and timeline is essential to keep your garage conversion on track. Costs can vary widely based on the scope of work, materials, and labor, so it’s wise to create a detailed budget that includes all potential expenses.
Set a realistic timeline that accounts for potential delays, such as permit approvals or unexpected construction challenges. A well-planned budget and timeline will help you avoid overspending and ensure timely completion of the project.
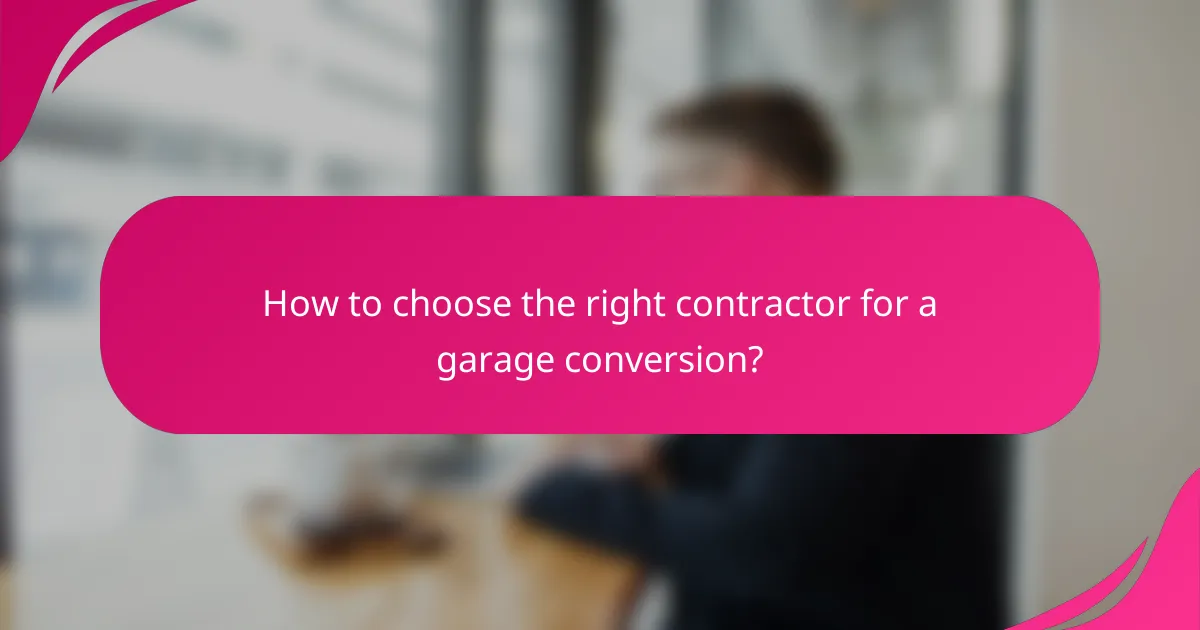
How to choose the right contractor for a garage conversion?
Choosing the right contractor for a garage conversion is crucial for ensuring a successful project. Look for professionals with relevant experience, strong client feedback, and a clear understanding of your vision and local regulations.
Experience with similar projects
When selecting a contractor, prioritize those who have a proven track record with garage conversions or similar home renovations. Ask for examples of past projects, including before-and-after photos, to gauge their style and quality of work.
Consider contractors who are familiar with local building codes and regulations, as this knowledge can prevent costly mistakes and delays. A contractor with experience in your area will also understand the specific challenges and opportunities that your garage conversion may present.
Client testimonials and reviews
Client testimonials and online reviews are valuable resources when evaluating potential contractors. Look for feedback on platforms like Google, Yelp, or specialized home improvement sites to get a sense of their reputation and reliability.
Pay attention to recurring themes in reviews, such as communication, timeliness, and quality of work. A contractor with consistently positive feedback is more likely to deliver a satisfactory garage conversion experience.
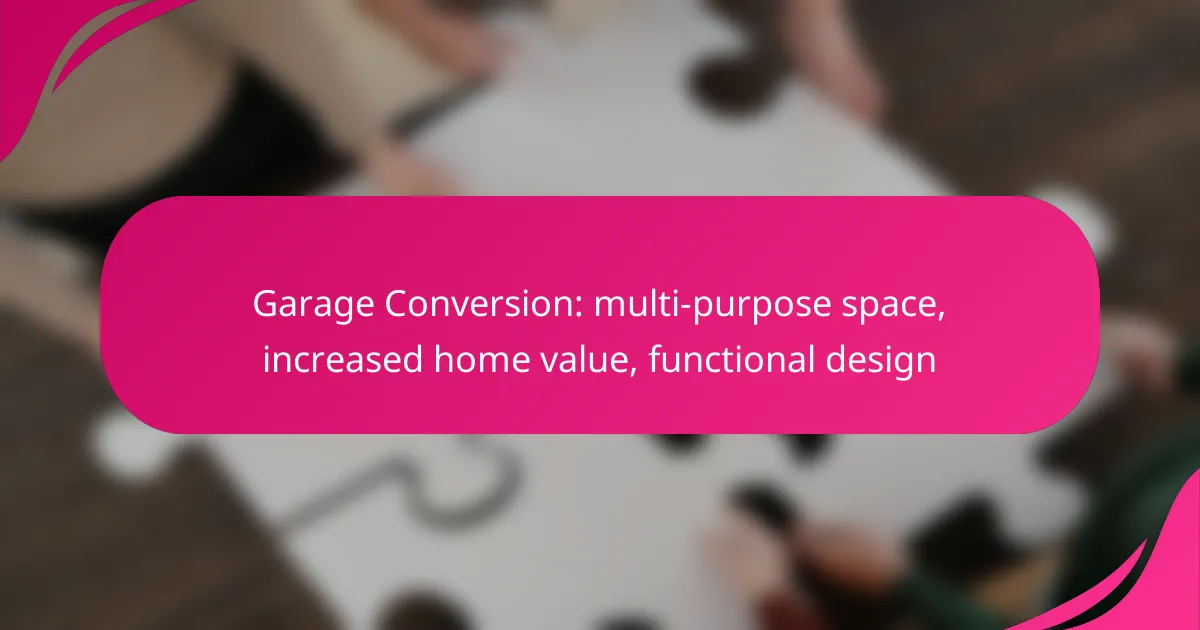
Leave a Reply