Home Office Addition: average expenses, design options, zoning regulations
Adding a home office can enhance both your productivity and property value, with average expenses ranging from $10,000 to $50,000 based on size, materials, and location. Design options are diverse, allowing homeowners to create a space that fits their aesthetic and functional needs. However, it’s crucial to consider local zoning regulations, as these can impact where and how your home office can be built.
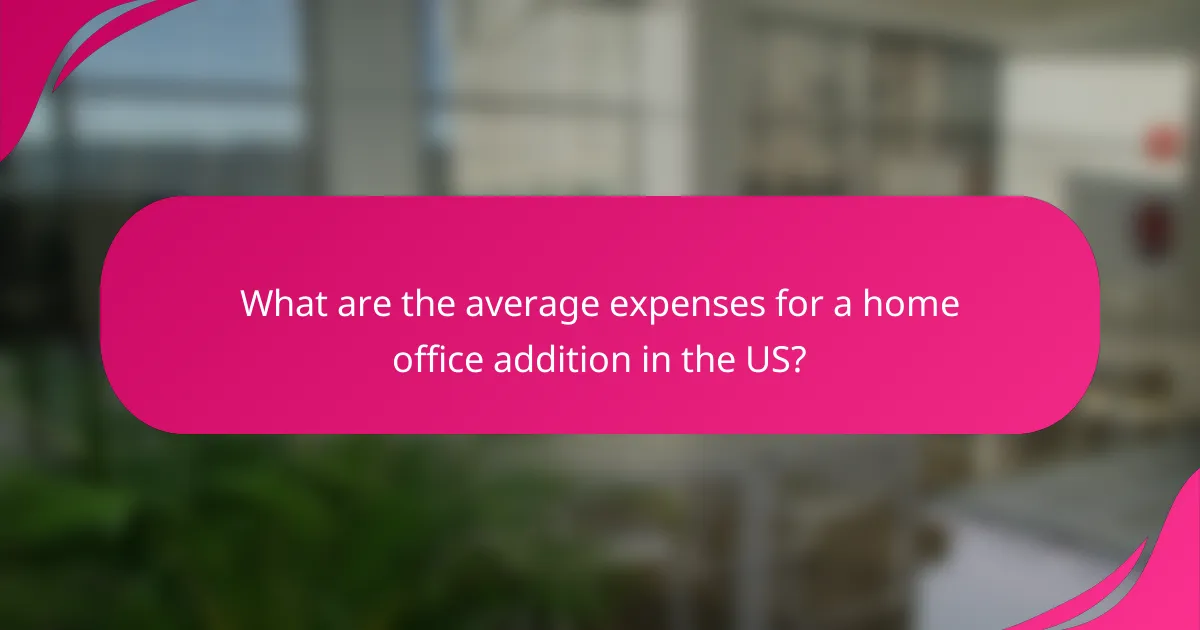
What are the average expenses for a home office addition in the US?
The average expenses for a home office addition in the US typically range from $10,000 to $50,000, depending on various factors such as size, materials, and location. Homeowners should consider both construction costs and potential design upgrades when planning their budget.
Cost range for basic additions
Basic home office additions can vary significantly in cost. A simple, small addition may start around $10,000, while more elaborate setups with better materials and finishes can reach $30,000 or more. For a fully customized office space, expenses can exceed $50,000.
When budgeting, consider additional costs such as permits, utilities, and furnishings, which can add several thousand dollars to the overall expense.
Factors influencing expenses
Several factors can influence the total expenses of a home office addition. The size of the addition is a primary consideration; larger spaces require more materials and labor. Additionally, the complexity of the design, including features like windows, insulation, and electrical work, can significantly impact costs.
Location also plays a crucial role. Building codes and labor rates vary by region, which can lead to higher expenses in urban areas compared to rural settings. Homeowners should also account for potential increases in property taxes following the addition.
Average costs by region
Average costs for home office additions can differ across the United States. In the Northeast, expenses may range from $20,000 to $50,000 due to higher labor costs and stricter building regulations. In the Midwest, costs are generally lower, averaging between $15,000 and $35,000.
In the South and West, homeowners can expect to pay around $10,000 to $40,000, with variations based on local market conditions. It’s advisable to obtain multiple quotes from contractors in your area to get a clearer picture of potential expenses.
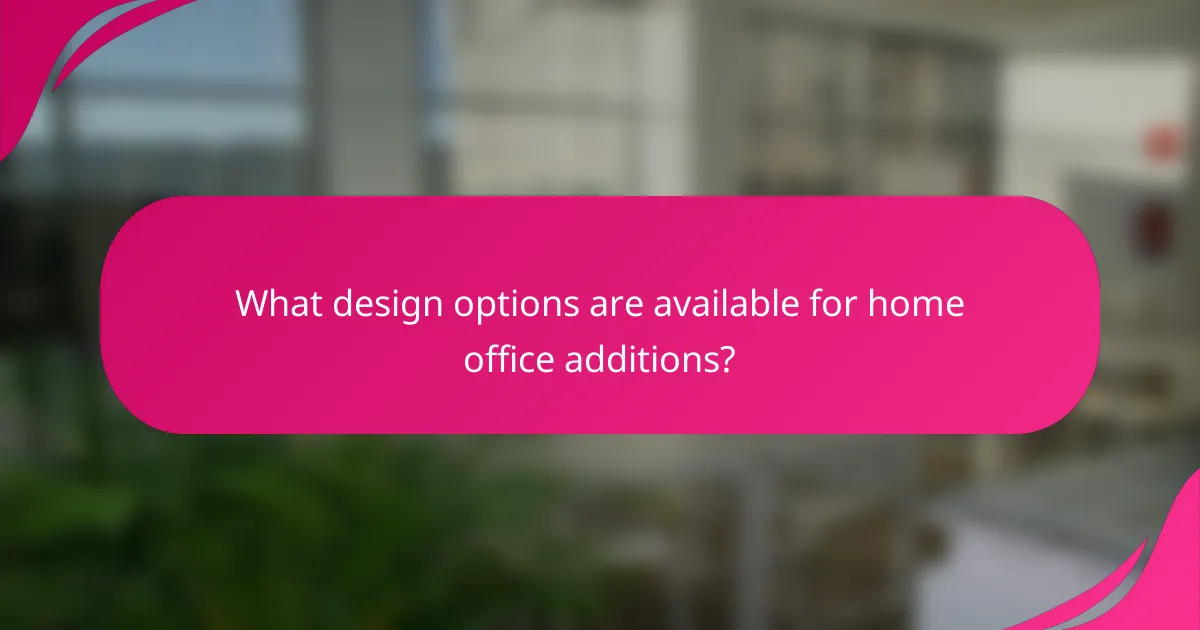
What design options are available for home office additions?
Home office additions can vary widely in design, catering to different styles, space requirements, and functional needs. Key considerations include aesthetics, layout, and how well the space integrates with the rest of the home.
Popular design styles
When choosing a design style for a home office addition, consider options like modern, traditional, or minimalist. Modern designs often feature clean lines and open spaces, while traditional styles may incorporate wood paneling and classic furnishings. Minimalist designs focus on simplicity and functionality, reducing clutter to enhance productivity.
Additionally, consider how the design aligns with the overall architecture of your home. Cohesion in style can enhance both the functionality and aesthetic appeal of your office space.
Space optimization techniques
To make the most of your home office addition, utilize space optimization techniques such as built-in shelving and multi-functional furniture. Built-in shelves can maximize vertical space, providing storage without taking up floor area. Multi-functional furniture, like a desk that doubles as a meeting table, can help you adapt the space for various tasks.
Another effective technique is to create zones within the office. Designate areas for work, relaxation, and storage to enhance organization and workflow. This separation can help maintain focus and reduce distractions.
Furniture and equipment considerations
Selecting the right furniture and equipment is crucial for a functional home office. Invest in ergonomic chairs and desks that promote comfort and productivity. Adjustable desks, for example, allow you to alternate between sitting and standing, which can improve health and focus.
Additionally, consider your technology needs. Ensure you have reliable internet connectivity and adequate power outlets for your devices. Incorporating good lighting, such as task lamps and natural light sources, can also enhance the workspace’s functionality and atmosphere.
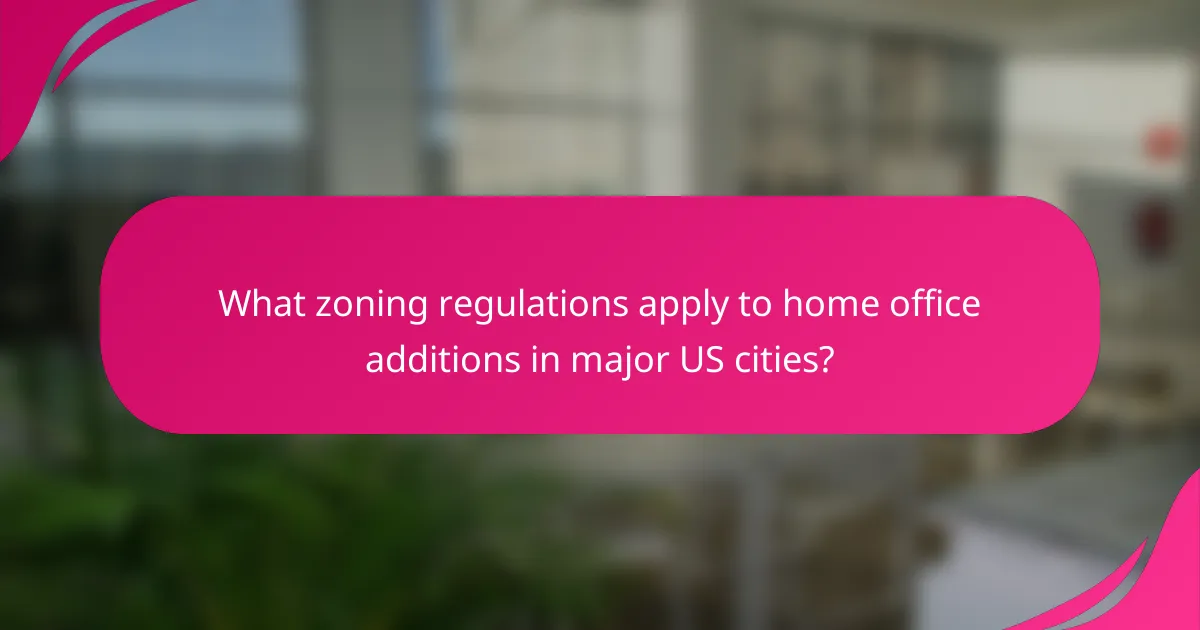
What zoning regulations apply to home office additions in major US cities?
Zoning regulations for home office additions vary significantly across major US cities, often dictating where and how these spaces can be constructed. Homeowners must navigate local zoning laws to ensure compliance, which can affect property use, building size, and even aesthetic guidelines.
Common zoning requirements
Common zoning requirements for home office additions typically include restrictions on the size and height of the structure, as well as its proximity to property lines. Many municipalities require that home offices maintain a residential appearance and limit the number of clients visiting the property to minimize traffic and noise.
Additionally, some areas may impose restrictions on the types of businesses that can operate from home, often prohibiting those that generate significant foot traffic or require extensive signage. It’s essential to check local ordinances for specific guidelines.
Permitting process overview
The permitting process for home office additions generally begins with submitting a detailed plan to the local zoning office or building department. This plan should include architectural drawings, intended use, and how the addition will comply with zoning regulations.
Once submitted, the application may undergo a review period that can last from a few weeks to several months, depending on the city’s workload and complexity of the project. Homeowners may also need to attend public hearings if their addition requires a variance from standard zoning laws.
Variations by state
Zoning regulations for home office additions can vary significantly by state, reflecting local priorities and community standards. For example, states like California may have more flexible regulations to encourage remote work, while others may enforce stricter rules to preserve neighborhood character.
Homeowners should consult their state’s specific zoning laws and local ordinances, as these can provide insights into what is permissible. Engaging with a local zoning attorney or consultant can also help navigate complex regulations and streamline the permitting process.
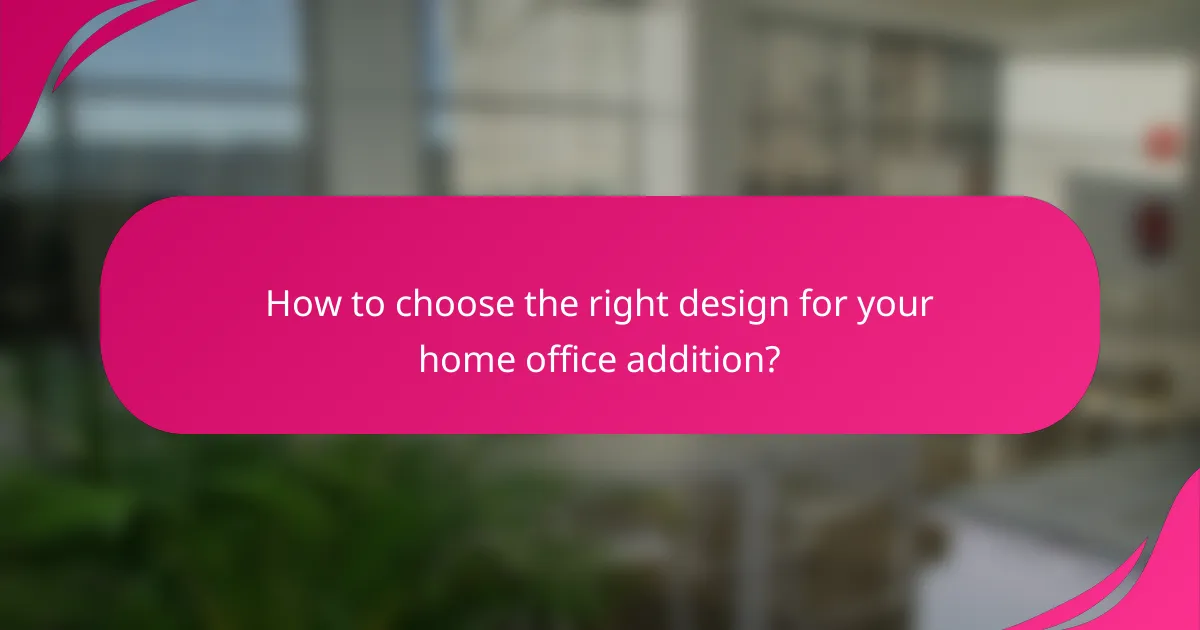
How to choose the right design for your home office addition?
Choosing the right design for your home office addition involves understanding your functional needs, aesthetic preferences, and available space. A well-planned design enhances productivity and ensures comfort, making it essential to consider both practicality and style.
Assessing your needs
Start by evaluating how you intend to use the home office. Consider factors such as the type of work you do, the equipment you need, and whether you require space for meetings or collaboration. This assessment will guide your design choices, ensuring that the layout supports your workflow.
Think about the size of the office as well. A small office may benefit from multifunctional furniture, while a larger space can accommodate dedicated areas for different tasks. Aim for a balance between functionality and comfort to create an inviting work environment.
Consulting with design professionals
Engaging with design professionals can provide valuable insights and help you navigate the complexities of creating a home office addition. Architects or interior designers can offer tailored solutions based on your specific needs and preferences, ensuring that the design is both practical and aesthetically pleasing.
When consulting with professionals, be prepared to discuss your budget, timeline, and any zoning regulations that may affect your project. They can assist in ensuring compliance with local building codes, which may vary significantly depending on your location. This collaboration can ultimately save you time and money by avoiding costly mistakes.
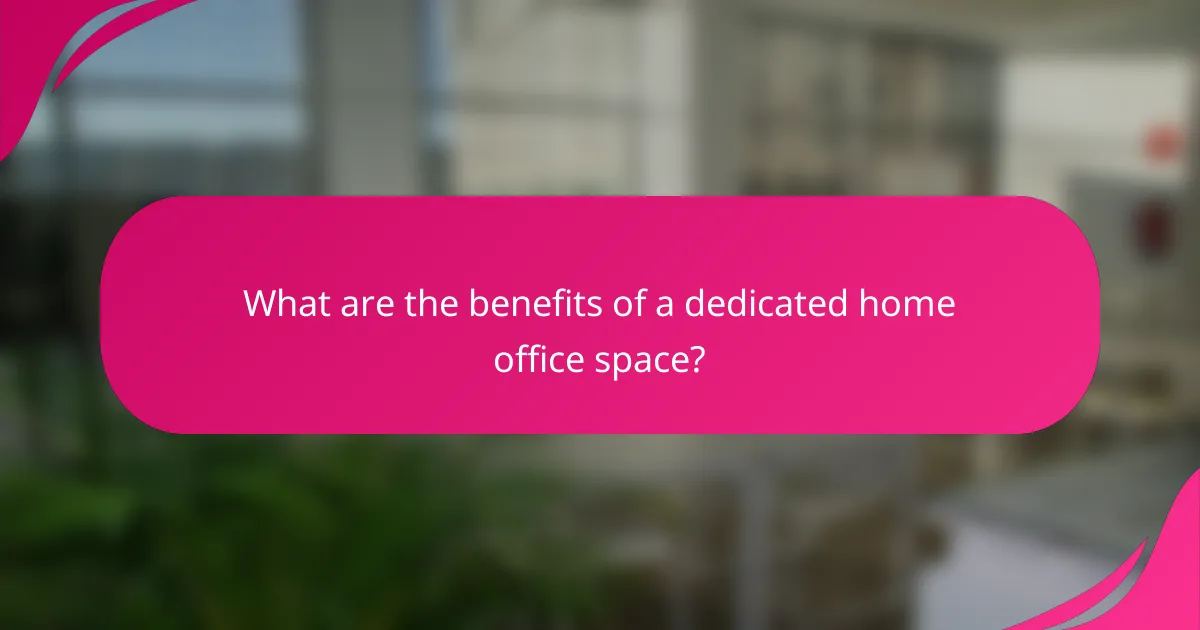
What are the benefits of a dedicated home office space?
A dedicated home office space enhances focus and efficiency, allowing individuals to separate work from personal life. This separation can lead to better performance and overall satisfaction in both areas.
Increased productivity
A dedicated home office can significantly boost productivity by providing a tailored environment free from household distractions. Having a designated workspace allows for better organization and access to necessary tools, which can streamline tasks and improve workflow.
Consider incorporating ergonomic furniture and adequate lighting to create a comfortable and efficient workspace. Research suggests that a well-designed office can increase work output by up to 20-30% compared to working in shared or common areas.
Work-life balance improvements
Establishing a dedicated home office helps maintain a clear boundary between work and personal life, which is crucial for mental well-being. This separation can reduce stress and prevent burnout by allowing individuals to “switch off” from work at the end of the day.
To enhance work-life balance, set specific work hours and stick to them. This routine can help you enjoy personal time without the constant pull of work-related tasks, leading to a healthier lifestyle overall.

What financing options are available for home office additions?
Home office additions can be financed through various options, including home equity loans and personal loans. Each option has its own benefits and considerations, making it essential to evaluate which aligns best with your financial situation.
Home equity loans
Home equity loans allow homeowners to borrow against the equity built up in their property. Typically, lenders offer these loans at lower interest rates compared to personal loans, as the home serves as collateral. This can be a cost-effective way to finance a home office addition.
When considering a home equity loan, assess your current equity, which is the difference between your home’s market value and your mortgage balance. Most lenders require at least 15-20% equity to qualify. Be mindful of the potential risks, as failing to repay could lead to foreclosure.
Personal loans
Personal loans are unsecured loans that can be used for various purposes, including financing a home office addition. These loans typically have higher interest rates than home equity loans since they are not backed by collateral. However, they can be a good option for those who do not have sufficient equity in their home.
When applying for a personal loan, consider your credit score, as it significantly impacts the interest rate and terms you may receive. Loan amounts can vary widely, often ranging from a few thousand to tens of thousands of dollars. Always compare offers from multiple lenders to find the best deal.
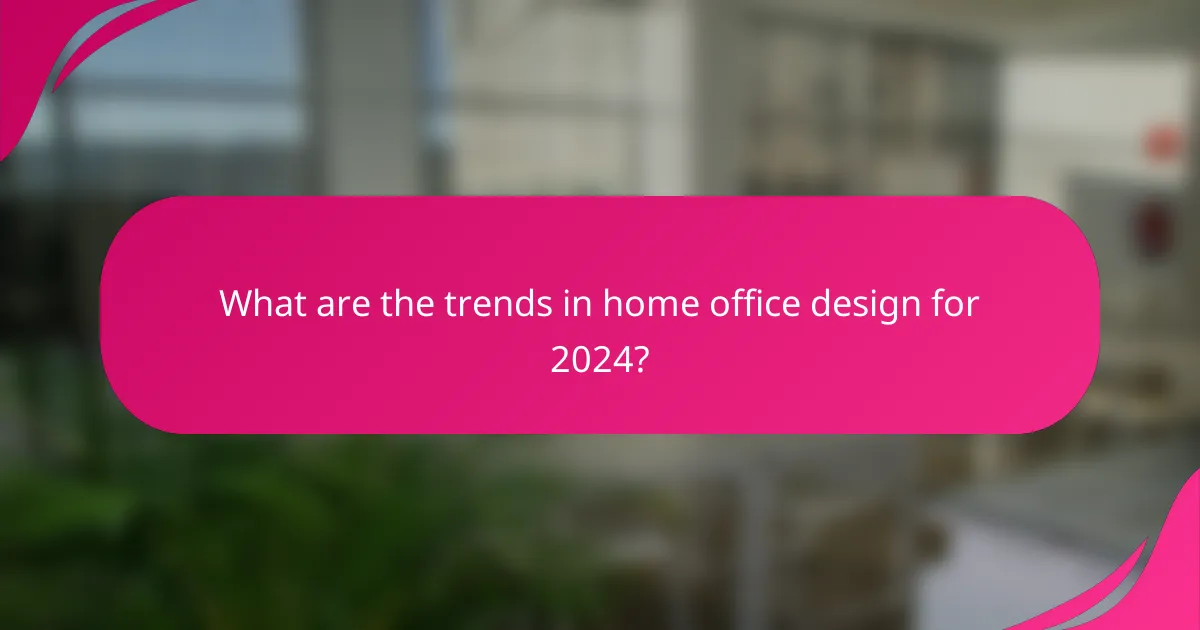
What are the trends in home office design for 2024?
In 2024, home office design trends focus on creating functional, comfortable, and aesthetically pleasing workspaces that enhance productivity. Key elements include flexible layouts, ergonomic furniture, and the integration of technology to support remote work needs.
Remote work influence
The shift to remote work has significantly influenced home office design, emphasizing the need for dedicated workspaces that minimize distractions. Homeowners are increasingly opting for separate areas within their homes, such as converted basements or spare rooms, to establish a clear boundary between work and personal life.
Designers recommend incorporating soundproofing materials and adjustable lighting to create an environment conducive to focus and creativity. Additionally, technology integration, such as smart lighting and high-speed internet, is essential for a seamless remote work experience.
Sustainable materials usage
As sustainability becomes a priority, many homeowners are choosing eco-friendly materials for their home offices. Options like reclaimed wood, bamboo, and recycled metals not only reduce environmental impact but also add unique character to the workspace.
When selecting materials, consider durability and maintenance requirements to ensure longevity. Additionally, look for certifications like FSC (Forest Stewardship Council) to ensure responsible sourcing. Incorporating plants can further enhance air quality and create a calming atmosphere, aligning with the trend towards biophilic design.

Leave a Reply