Basement Finishing: cost per square foot, material selection, contractor fees
Finishing a basement can enhance your home’s value and functionality, with costs typically ranging from $30 to $100 per square foot. Factors such as material quality and design complexity play a significant role in determining the final price. Choosing the right materials, like drywall and flooring, is essential for durability and aesthetics, while contractor fees also impact the overall budget. Understanding these elements will help homeowners make informed decisions throughout the finishing process.
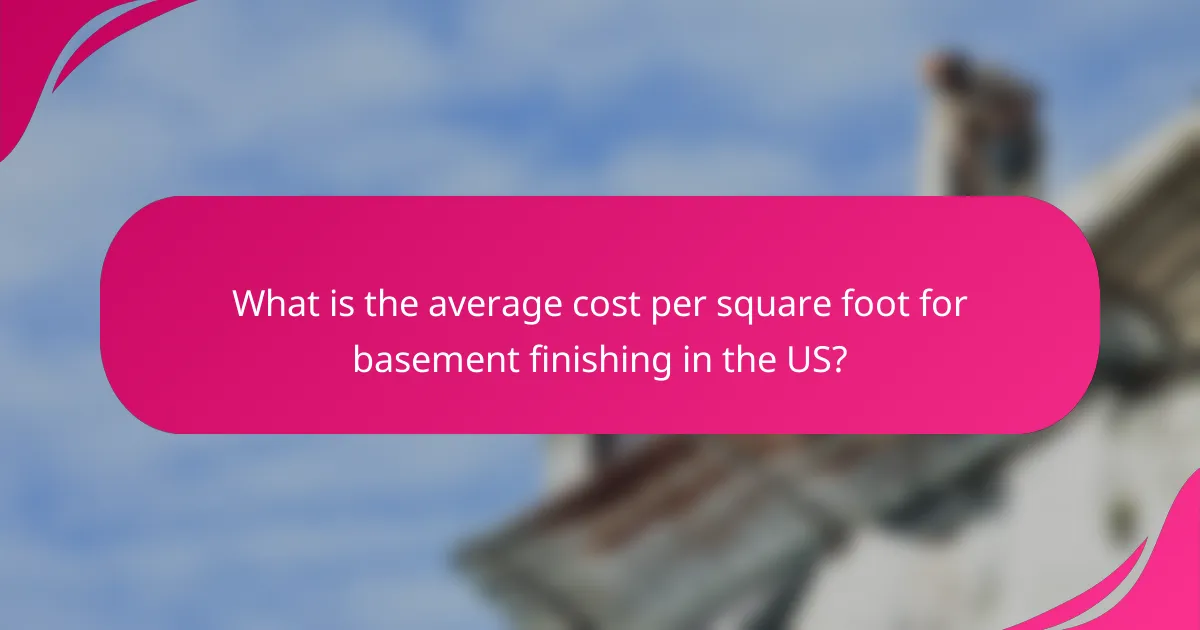
What is the average cost per square foot for basement finishing in the US?
The average cost for basement finishing in the US typically ranges from $30 to $100 per square foot. This price varies based on several factors, including the quality of materials and the complexity of the design.
Cost range from $30 to $100 per square foot
Basement finishing costs can start as low as $30 per square foot for basic renovations and can reach up to $100 or more for high-end finishes. This range reflects the differences in material quality, labor costs, and the extent of the work required.
For example, a simple layout with minimal plumbing and electrical work will generally be on the lower end of the scale, while a more complex design featuring custom cabinetry, extensive lighting, and upgraded flooring will push costs higher.
Factors influencing cost include location and design
Location plays a significant role in determining basement finishing costs. Urban areas often have higher labor rates and material costs compared to rural regions. Additionally, local building codes and regulations can impact the overall price due to required permits and inspections.
Design choices also heavily influence expenses. Open floor plans may require less framing and drywall, while intricate designs with multiple rooms and features can increase both material and labor costs. It’s essential to balance your vision with your budget to avoid overspending.

What materials are commonly used for basement finishing?
Common materials for basement finishing include drywall, insulation, and various flooring options. Selecting the right materials is crucial for durability, moisture resistance, and overall aesthetics.
Drywall and insulation
Drywall is typically used to create walls and ceilings in finished basements, providing a smooth surface for painting or other finishes. Insulation is essential to maintain temperature and reduce moisture, with options like fiberglass batts or foam board being popular choices.
When installing drywall, consider moisture-resistant varieties, especially in areas prone to dampness. Proper insulation not only enhances comfort but also improves energy efficiency, which can lead to savings on heating and cooling costs.
Flooring options like laminate and carpet
Flooring choices for basements often include laminate, carpet, vinyl, and tile, each offering distinct advantages. Laminate is durable and easy to install, while carpet provides warmth and comfort underfoot.
When selecting flooring, consider moisture levels in your basement. Laminate and vinyl are generally more resistant to water damage, making them suitable for areas with higher humidity. If you opt for carpet, ensure it is designed for basement use and consider adding a moisture barrier underneath.
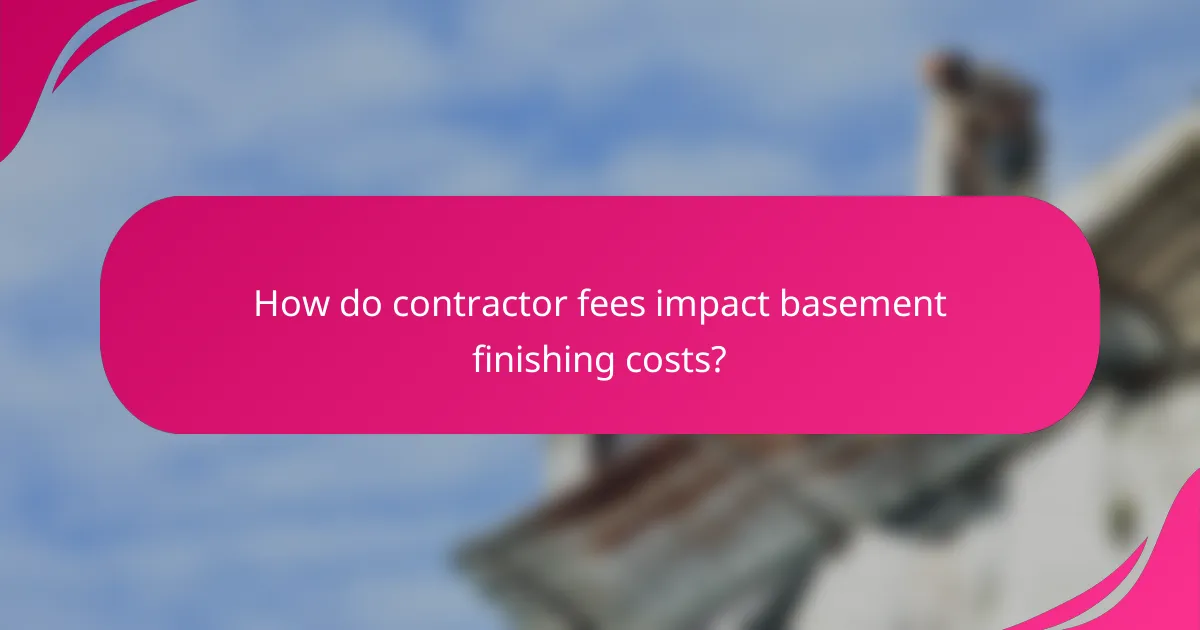
How do contractor fees impact basement finishing costs?
Contractor fees significantly influence the overall costs of basement finishing, typically comprising a portion of the total project budget. Understanding these fees can help homeowners budget effectively and choose the right contractor for their needs.
Typical contractor fees range from 10% to 20% of total project cost
When budgeting for basement finishing, it’s essential to account for contractor fees, which usually fall between 10% and 20% of the total project cost. For example, if your basement finishing project costs $20,000, you might expect to pay between $2,000 and $4,000 in contractor fees.
These fees can vary based on the complexity of the project and the contractor’s pricing structure. Some contractors may charge a flat fee, while others may work on a percentage basis, so it’s crucial to clarify this before starting the project.
Factors affecting contractor pricing include experience and scope
Several factors can influence contractor pricing for basement finishing, including the contractor’s experience and the project’s scope. More experienced contractors may charge higher fees due to their expertise and proven track record, which can lead to better quality work and fewer issues down the line.
The scope of the project also plays a critical role in determining costs. A simple finishing job may require less labor and fewer materials, resulting in lower fees, while a more extensive renovation that includes plumbing or electrical work will likely increase the overall cost. Always discuss the specifics of your project with potential contractors to get accurate estimates.
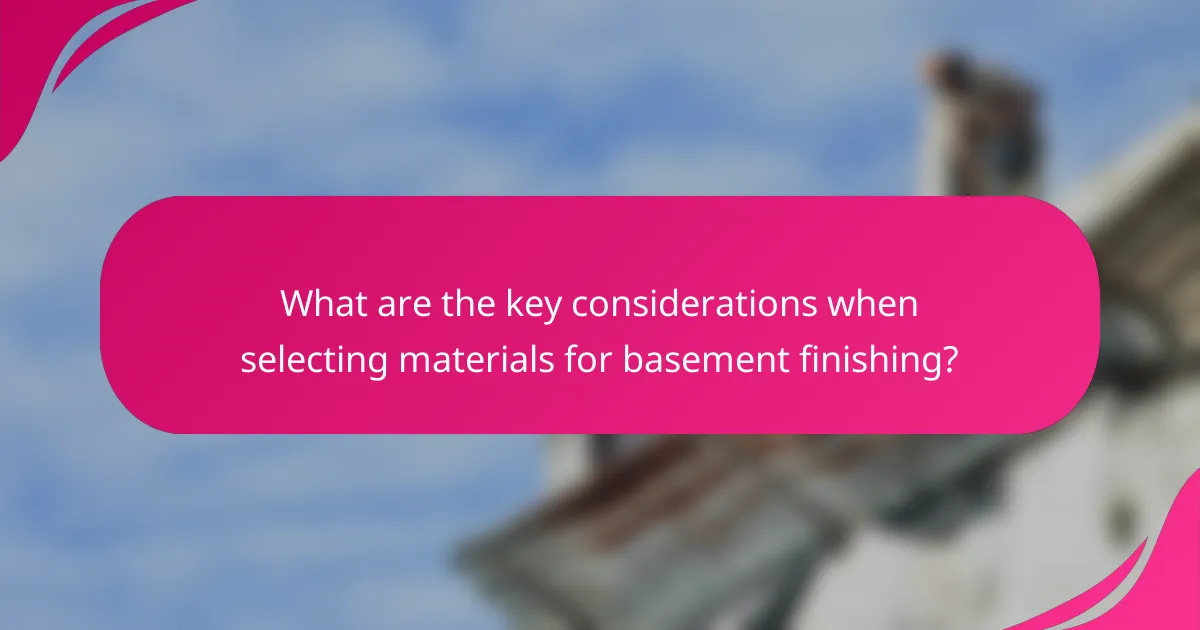
What are the key considerations when selecting materials for basement finishing?
When selecting materials for basement finishing, it’s essential to prioritize moisture resistance, durability, and maintenance requirements. These factors significantly impact the longevity and functionality of the finished space.
Moisture resistance
Moisture resistance is critical in basement finishing due to the inherent dampness of below-ground spaces. Materials like vinyl flooring, moisture-resistant drywall, and treated wood are ideal choices as they can withstand humidity and potential water exposure.
Consider using materials with a high water resistance rating, especially in areas prone to flooding or leaks. For instance, installing a vapor barrier can further protect against moisture intrusion, ensuring a dry and comfortable environment.
Durability and maintenance
Durability is vital for basement materials, as they must endure wear and tear over time. Opt for high-quality finishes that can withstand heavy foot traffic and resist scratches or dents, such as laminate or tile flooring.
Maintenance requirements also play a role in material selection. Choose options that are easy to clean and require minimal upkeep, like vinyl or tile, which can be wiped down easily. Avoid materials that need frequent repairs or replacements to keep long-term costs manageable.
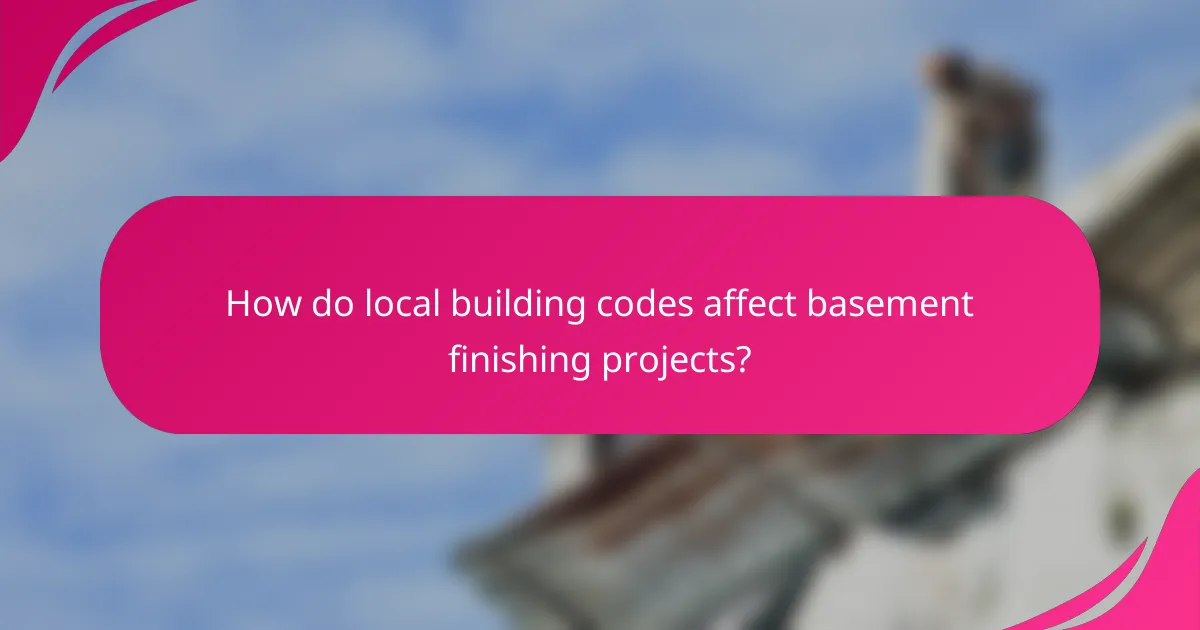
How do local building codes affect basement finishing projects?
Local building codes significantly influence basement finishing projects by dictating the standards for construction, safety, and livability. Compliance with these codes ensures that the finished space is safe and legally usable, affecting everything from design choices to costs.
Permitting requirements vary by state
Each state has its own permitting requirements for basement finishing, which can impact the overall timeline and budget of your project. Some areas may require detailed plans and inspections, while others might have more lenient regulations. It’s essential to check with your local building department to understand what permits are necessary before starting your project.
For instance, states like California may have stricter regulations due to seismic safety concerns, while others may focus more on energy efficiency standards. Not obtaining the required permits can lead to fines and complications during the sale of your home.
Compliance with safety regulations
Safety regulations are critical in basement finishing to ensure the space is safe for occupancy. These regulations often cover aspects such as egress windows, electrical systems, and plumbing installations. For example, many jurisdictions require a minimum size for egress windows to allow for safe escape in emergencies.
Additionally, proper ventilation and moisture control are crucial to prevent mold growth and ensure air quality. Homeowners should consult local codes to verify compliance and consider hiring professionals familiar with these regulations to avoid costly mistakes.

What are the benefits of hiring a professional contractor for basement finishing?
Hiring a professional contractor for basement finishing ensures a high-quality outcome, as they bring specialized skills and experience to the project. This can save homeowners time and money by avoiding costly mistakes and ensuring compliance with local building codes.
Expertise in design and execution
Professional contractors possess extensive knowledge in basement design and execution, allowing them to create functional and aesthetically pleasing spaces. They can provide valuable insights on layout, lighting, and materials that enhance the overall appeal and usability of the basement.
Additionally, their experience helps in navigating common challenges, such as moisture control and insulation, which are crucial for a successful basement finish. This expertise minimizes the risk of future issues, ensuring a durable and comfortable environment.
Access to quality materials and resources
Contractors have established relationships with suppliers, granting them access to high-quality materials at competitive prices. This can lead to better options for flooring, drywall, and fixtures, which can significantly impact the final look and longevity of the finished basement.
Moreover, professional contractors are familiar with the latest trends and technologies in basement finishing, enabling them to recommend innovative solutions that align with the homeowner’s vision. This access to resources often results in a more efficient project timeline and a superior finished product.

What are the steps involved in the basement finishing process?
The basement finishing process involves several key steps that transform an unfinished space into a functional area. Understanding these steps helps ensure a smooth renovation and can guide decisions on costs and materials.
Step 1: Planning and design
The first step in basement finishing is planning and design, where you outline the intended use of the space. Consider factors such as layout, lighting, and storage needs to create an efficient design.
It’s also essential to check local building codes and regulations to ensure compliance. A well-thought-out plan can help avoid costly changes later in the process.
Step 2: Framing and insulation
Framing involves constructing the walls, ceilings, and any necessary partitions to define the space. Use moisture-resistant materials to prevent issues in a basement environment.
Insulation is crucial for maintaining temperature and energy efficiency. Consider using foam board or spray foam insulation, which can provide better thermal resistance compared to traditional fiberglass batts.
Step 3: Electrical and plumbing installation
Once framing and insulation are complete, the next step is to install electrical wiring and plumbing fixtures. This includes outlets, lighting, and any plumbing for bathrooms or wet bars.
Hiring a licensed electrician and plumber is advisable to ensure safety and compliance with local codes. This step may require permits, so check local regulations before proceeding.
Step 4: Finishing touches and inspection
The final step involves adding finishing touches such as drywall, flooring, and paint. Choose materials that are durable and suitable for a basement environment, like vinyl flooring or moisture-resistant paint.
After completing the finishes, schedule a final inspection to ensure everything meets local building codes. This step is crucial for safety and can help avoid future issues with the space.
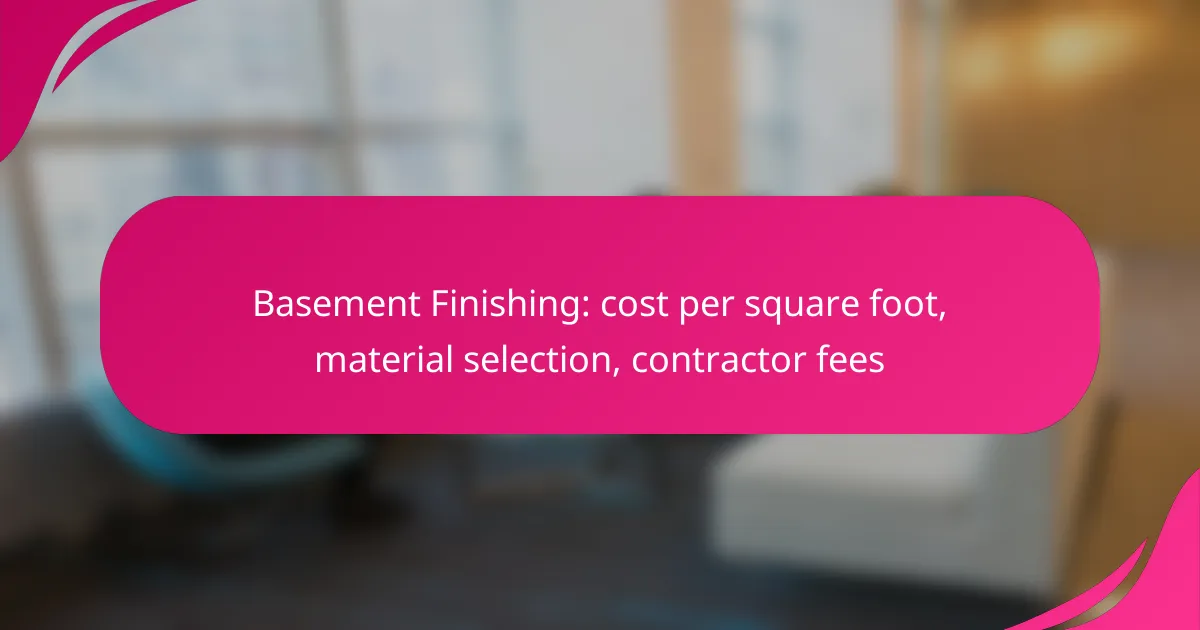
Leave a Reply